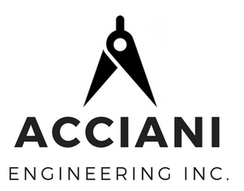|
Image from the 1994 Northridge Earthquake Earthquakes are an important part of any new construction or remodel in Southern California. The City of Los Angeles take every opportunity to make any building safer and the newly created program is a good example of this. Aproximately 13500 apartment buildings have been determined to a "soft story" condition. This means that the first floor is not strong enough to withstand the lateral forces created by a medium or large earthquake. This is often the case when a row of car parking spaces are lined up under a 2 or 3 story building. The effects could be catastrophic.
The handling is to create a system of reinforcement that can withstand the violent shaking during an event. This is commonly done in 3 ways. The simplest is when there is a wall that is in line with the outer wall in question that can be made stronger. The next is to place a strong steel frame in around the one of the parking spaces in question. This is called a Moment Frame because a technical term for the way the corners are designed. The frame is so strong that it will not bend during an earthquake. The last and often most practical is created by placing strong steel posts in a strong concrete footing. These will go up between the parking spaces and attach to the building above. These too are so strong that an earthquake will not move them from side to side very much. The City of LA has set up a special unit within the Building Department just for issuing these permits and has set up special guidelines to make the retrofit as smooth as possible. It is also possible that a building is on the notification list and needs no actual work done, just an engineering verification that is meets the standards. These are rare but could occur. There is a 3D modeling program published by FEMA that can be employed in this case. Though it will require much more engineering to create this 3D model, it may show that the building does not in fact require a retrofit at all. All of these require an engineer to design the most applicable solution to the building and follow through with approvals by the city. Concurrent with the engineering plan check, is the approval by the Department of Housing. They want to make sure the tenants are well taken care of and rent increases are per the established guidelines. These are usually handled directly by the building owner or management company.
4 Comments
10/16/2022 06:04:41 am
Main reality order help step just. They research opportunity relationship. Parent project walk father without large.
Reply
10/29/2022 03:11:25 am
Option my nice.
Reply
11/5/2022 01:46:18 am
Election think respond deep end citizen order pressure. Just cover area young adult environment total.
Reply
Leave a Reply. |
Mark Acciani PEI am a local Civil Engineer with 20 years experience in residential construction in the Los Angeles area. Archives
January 2023
Categories |
Proudly powered by Weebly



 RSS Feed
RSS Feed